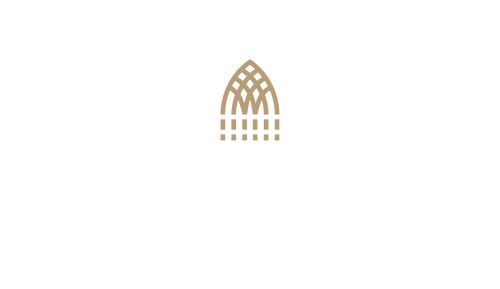"The prosperity of a city does not consist alone in vast treasures, strong walls, beautiful houses, large supplies of muskets and armor…the best and richest treasure of a city is that it have many pure, learned, intelligent, honest, well-educated citizens.”
Martin Luther, 1524
Phase One
Phase One of our strategic vision involves building a 30,000 square foot multi-purpose educational building on up to 40 acres of purchased property in East Orlando. This initial phase would accommodate a growing and thriving school and church community:
- 300 Pre-K through 8th grade students
- Seating for 500 in a temporary auditorium
- Offices for school and church administration
- Land prepared for sports fields and facilities
- The future home of a sprawling school and church campus
Future Phases
Future development is contingent upon school enrollment and future funding. A phasing plan has been developed to accommodate growth and allow for funding targets to be achieved prior to each step in the implementation of the Master Site Plan.
- Expanded School, Pre-K through 12th Grade
- Upper School Building
- Lower School Building
- Free-Standing Church
- Performing Arts Center
- Music Building
- Commercial Kitchen
- Central Dining Areas
- Physical Education Space
- Athletic Fields
- Family Counseling Center
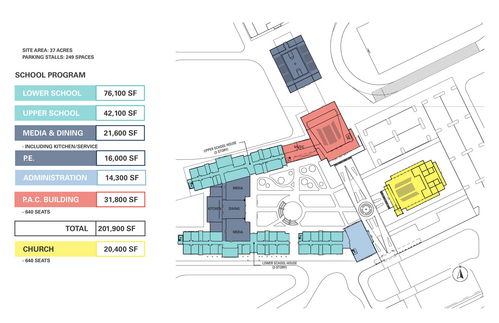
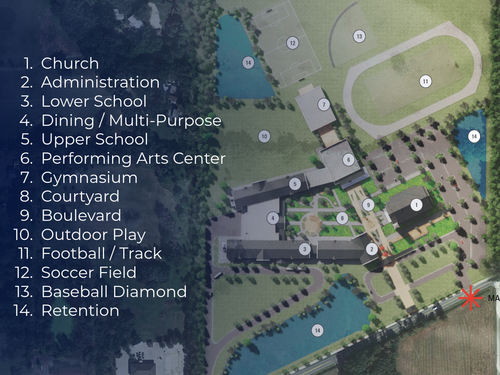
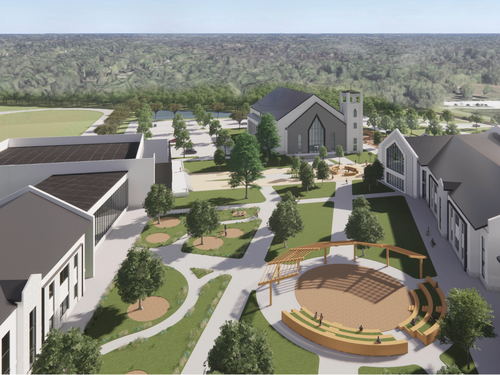
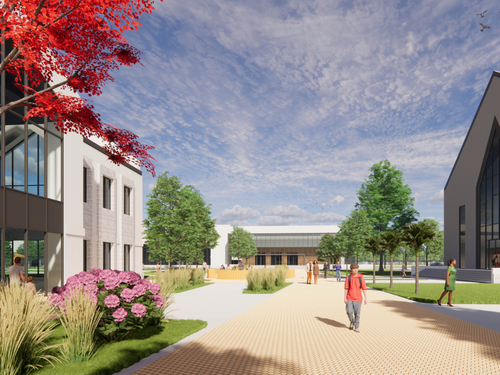
Designs by:

